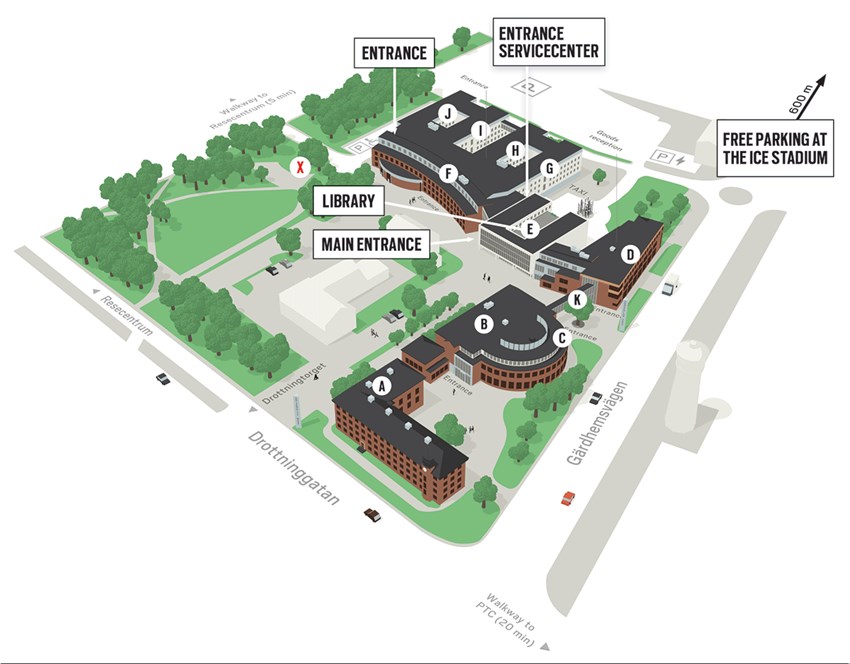Accessible buildings and environments
Information about the accessiblity to the university buildings and environments, both on campus and in the Centre for Production Technology.
What is meant by a Building’s accessibility?
Accessible buildings are those to which, among others, people with disabilities can enter and in which they can move around easily. They are also buildings that can be evacuated in an emergency. Accessibility means that there are signs and symbols that everyone understands as well as contrast markings and hearing aid technology.
Opening hours and contact
Information about opening hours, the main entrance, access to buildings and so on can be found under Contact and visit.
Adaptation of buildings
If a building needs to be better adapted for the disabled or if you encounter hindrances in the university buildings, you are welcome to contact the Servicecenter.
Checking accessibility
Every year the university carries out an inspection of the accessibility to both the campus and the Centre for Production Technology (PTC). This inspection is part of the university’s systematic working and study environment project. We use a special checklist for this process and after the inspection, a plan of action is drawn up with measures to be taken to deal with shortcomings that have been revealed.
Audio Induction Loops
Audio induction loops can be found in the following rooms: C118/120, F104, F105, F123, F131 and F306. Portable loops can be borrowed too. Contact the Servicecenter or visit us on campus.
Parking for the disabled
There are five parking places for the disabled near the main entrance, where the Servicecenter is located, Building G at Gustava Melins Gata 2, and near the entrance facing the Travel Centre, Building J, there are six parking places. Parking is free under the condition that you have a valid handicapped parking permit.

Accessible entrances and lifts
There are six entrances with automatic doors on the ground level.
- The main entrance F122
- The entrance at the Service Centre
- The entrances C101, D101, F119 and F120
There are eight lifts on campus, spread out between Building B to J, and they are close to the entrances.
Accessible public restrooms
The campus has fifteen restrooms that are adapted for the disabled (HWC). Three of them also have showers. Restrooms are spread out between Buildings B to J.
F017* has a changing table (lift from Building H, level 1), B108, C128 light garden, D106 entrance to Building D, E128 has a changing table near the restaurant, F115 Albertsalen, H126 The Creative Centre shower + stool, C216, D208, D236 the library, H204 shower + stool, I206, H304, I306 and I406 + shower.
* Building F, level 0, room nr 017 and C128 in Building C, level 1, rum 128 and so forth.
Quiet Room
Students have access to a quiet room on level 3 in Building D. This room, D308, is locked. To gain access to the room, you need to go to the Service Centre and sign out a card key, which gives you access to the quiet room.
Fire and evacuation paths
The campus has technologically safe buildings. We have automatic fire alarms, sectioned off fire compartments, and a sprinkler system. The evacuation plan is a great help in getting to know how best to deal with an evacuation. Evacuation plans are posted near the entrances, corridors, and large lecture halls. There are evacuation paths and emergency stairs marked with green arrows on the evacuation plan.
In the case of an evacuation: if you are unable to find a way out (and cannot get help), a temporary place to wait for help can be in the lobby, in an air lock, or on the landing of a staircase.
A temporary place of refuge while you wait for help is a space near an emergency exit where people can stay for a short amount of time. It is understood that first responders will get to you via an emergency exit and help any disabled persons to exit. It is important to note that this temporary place of refuge is only for those who cannot exit on their own. Those who can do stairs are expected to exit without the help of first responders.


